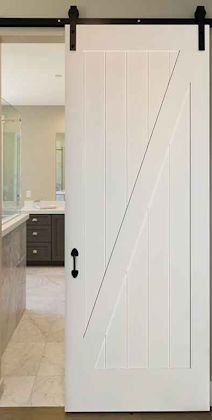
Measure the doorways, stairways, and hallways.
Measure all that lead to the room where your barn door will live. Take note of the height (top to bottom) and width (left to right) for each. These measurements will tell you what size barn door you’ll be able to fit into your house without bumping or scraping. The following are popular sliding door sizes:
24" x 80"
30" x 80"
32" x 80"
36" x 80"
36" x 84"
42" x 84"
Measure Door Frame Width.
The barn door you choose needs to be slightly larger than the opening of the door frame it will cover. If your doorway doesn't have a trim, measure the width of the inside of the door frame from left to right. Add 2" – 4" to this measurement, so your barn door completely covers the entryway without drafts or slight openings.If your doorway does have a trim, measure the width of the door frame from one edge of the trim to the other. Again, add 2" – 4" to that dimension.
Measure where your door will slide.
Use a pencil to mark the door opening’s width measurements. Is there enough space on either side of the opening for the door slab to slide all the way open? If your measurements run into a wall, outlet, or other immovable object on either side, there is not enough room for a sliding barn door. If you have double barn doors, make sure there is enough wall space on either side of the doorway for both doors to fully clear the opening.
Consider Track Placement.
To ensure you pick the right height, determine how far above the door you want the track to be mounted. Tracks are horizontal rails used to slide a door smoothly across a doorway – barn doors are attached to a track set above the doorway. Tracks are most often mounted halfway between the ceiling and the top of the doorway or directly above the door frame. In pencil, mark where you will be placing the barn door track for easy reference.
Measure Height.
If you will be placing your track right above the trim or doorway, measure from the floor to the top edge of your door's trim or edge. Then subtract 1" to ensure that your door can close without scratching the floor. If your door track will be placed higher than this, measure from the floor to the pencil mark on your wall, then also subtract 1".
Determine Track Length.
Now that you have your ideal barn door size, determine what track length to buy. Take the width measurement for your new barn door and multiple it by two. This is how long your track length should be at minimum for a single sliding door. You can extend the track length for stylistic reasons if you wish. If you have a double door, you will need a track that is four times the width of one barn door.
Tip!
You can create a custom barn door by purchasing a door slab separate from your barn door hardware. Door hardware kits come with all the pieces you need to set up a sliding barn door, making it easy to get creative. There are kits for single or double doors to fit your needs.
Our Shoreline Showroom & our new "Bargain Barn" are open. Our Marysville location continues to be closed until further notice.
Frank Lumber's team of expert sales-people provides you with personalized service and advice for all of your door projects.
Odd sizes and out of the ordinary doors are our specialty, we welcome them. Custom homes, remodels, commercial projects, or single door replacements- we are here to help you right now.
Frank Lumber was established in 1948 supplying building materials and hardware to the North Seattle area.
Frank Lumber began selling doors during the 1960's to satisfy demand by local contractors. Doors became an ever-increasing part of our business and today we specialize in doors and door hardware.